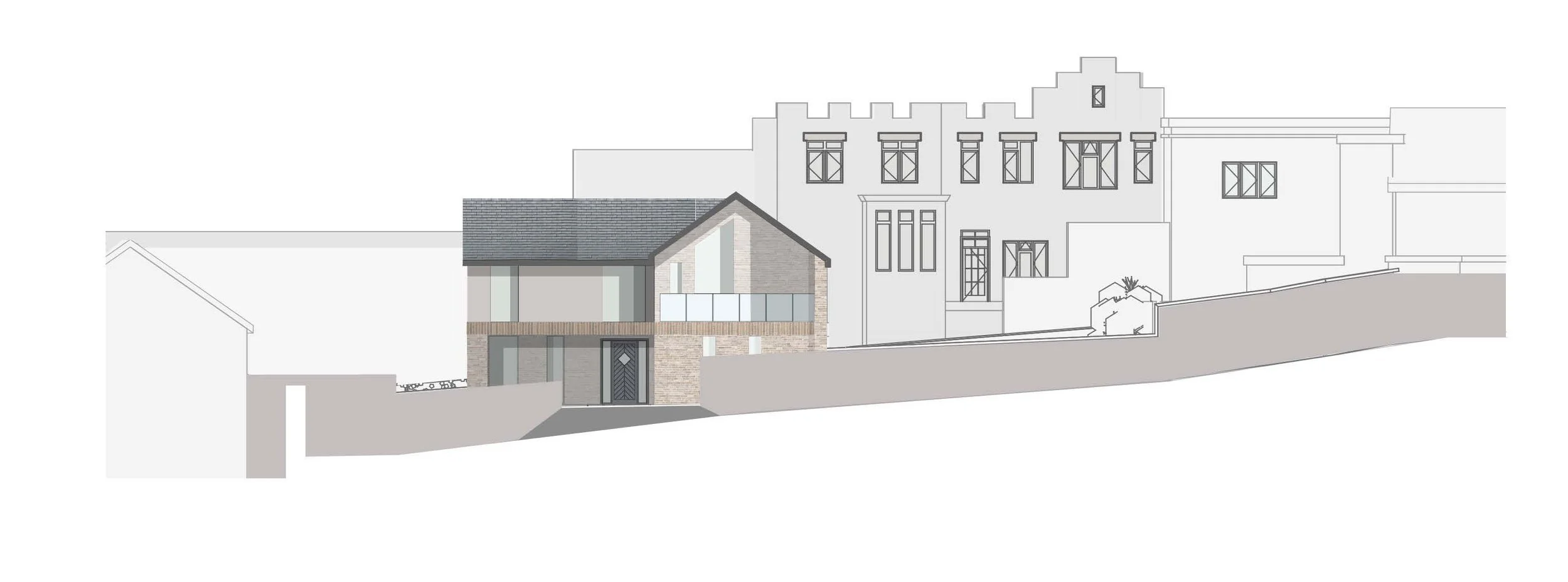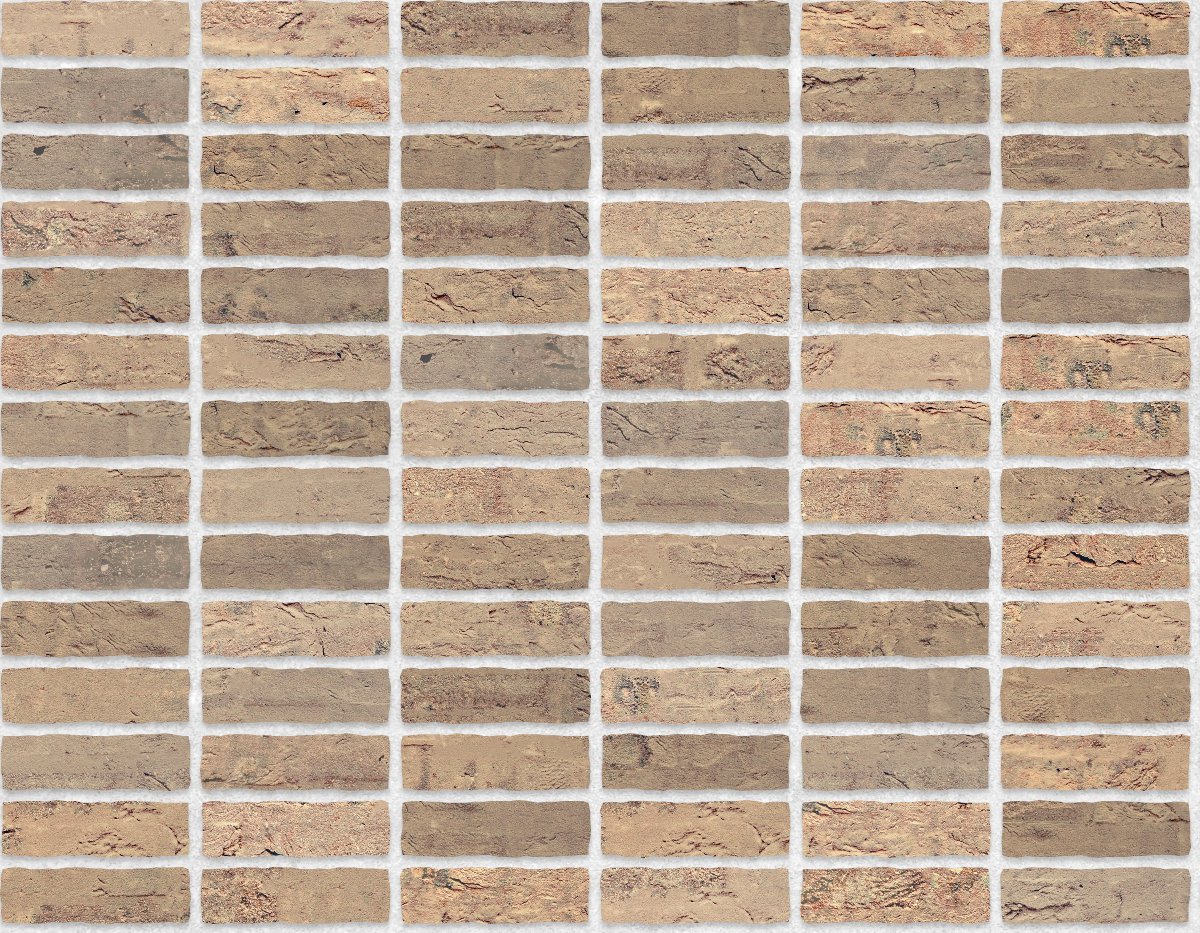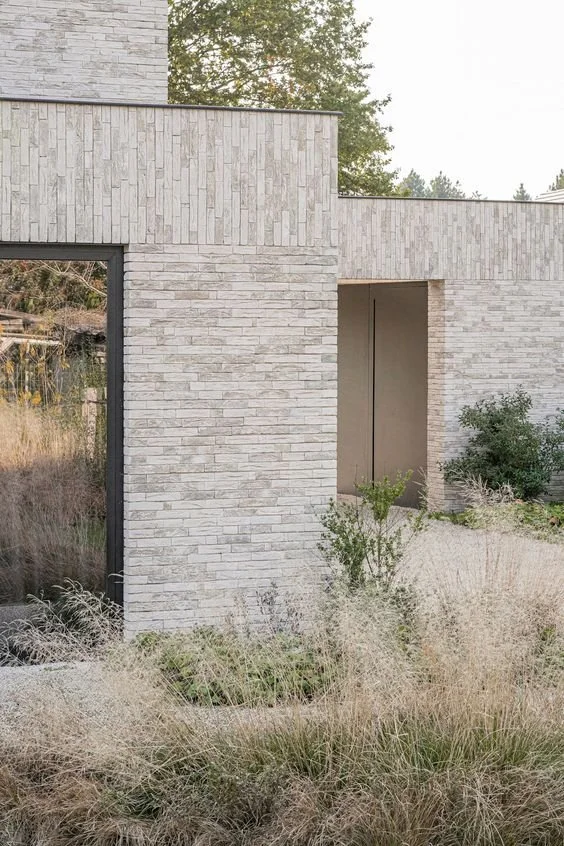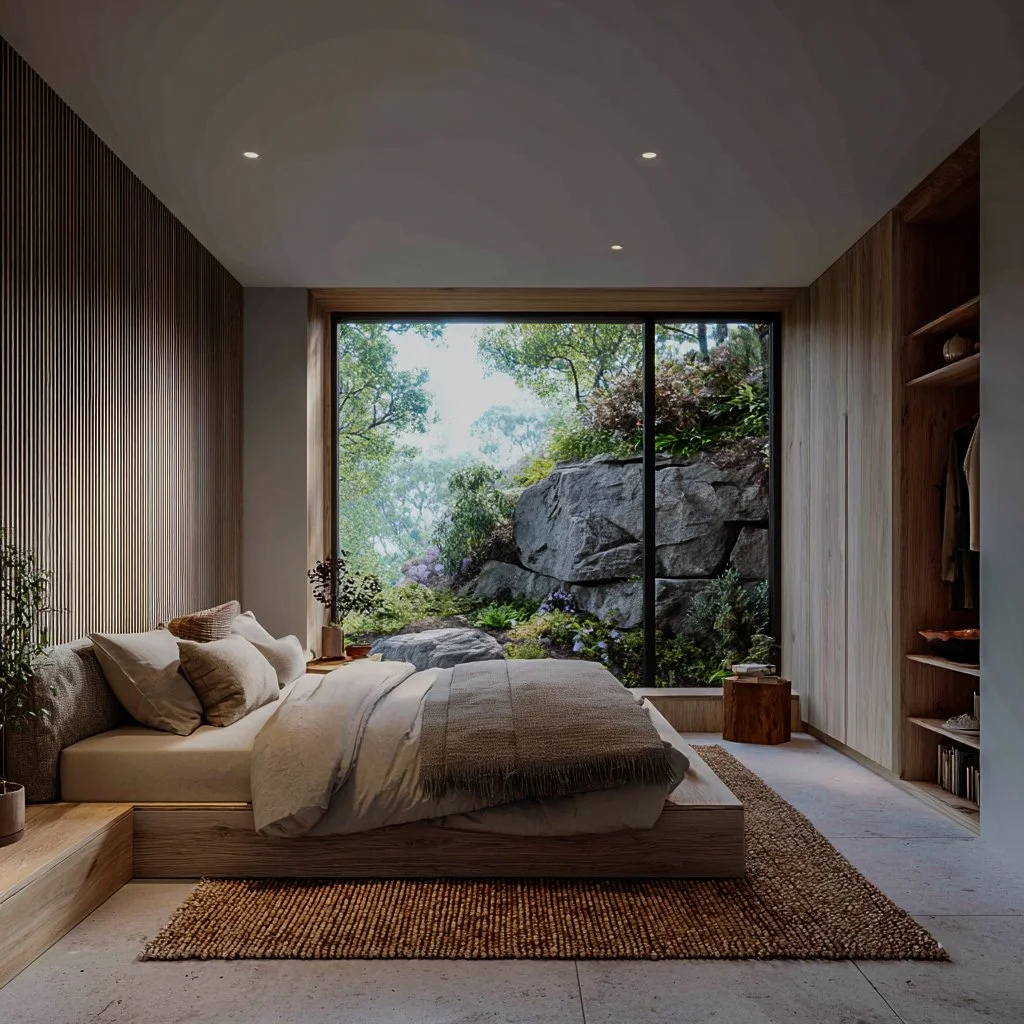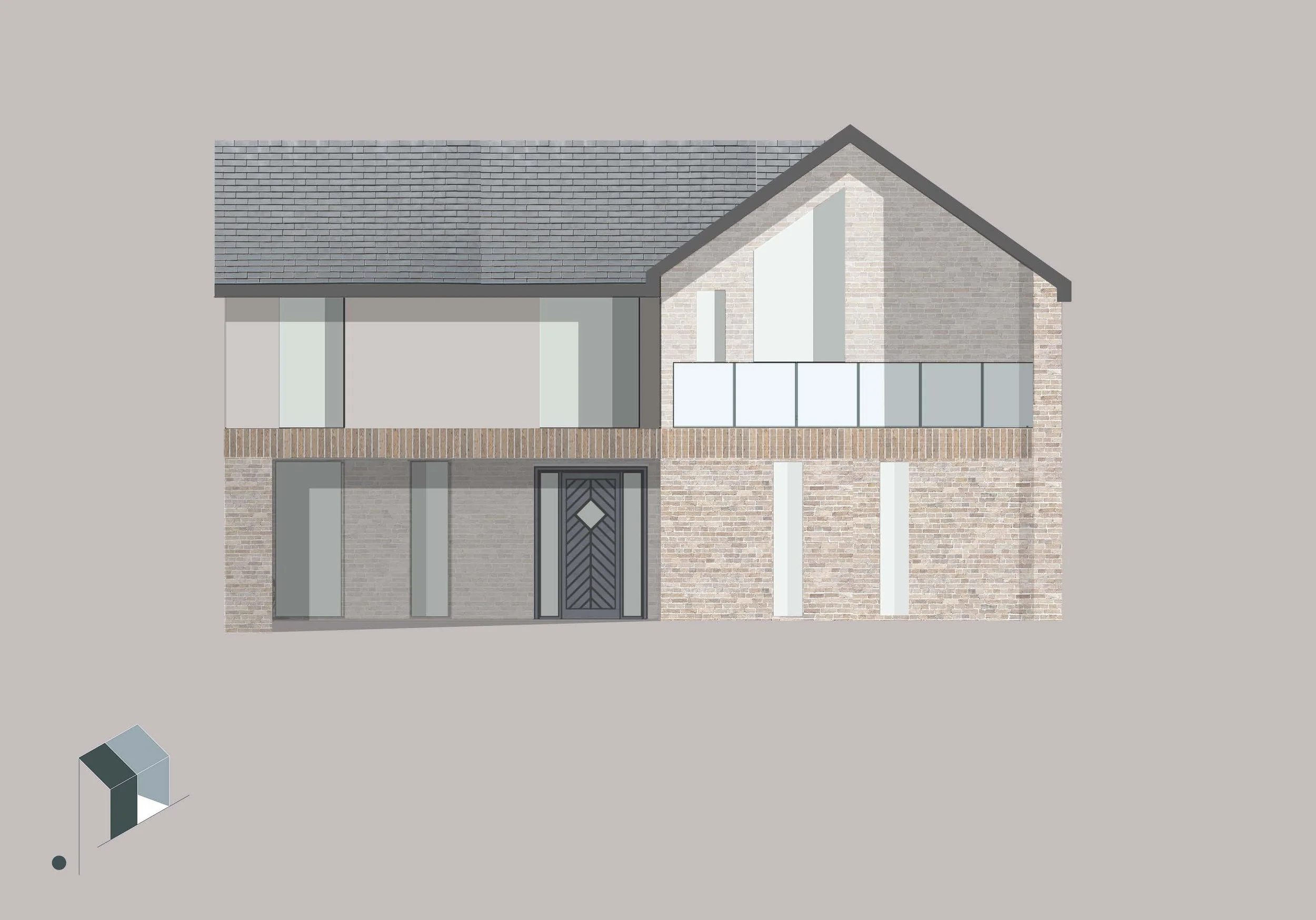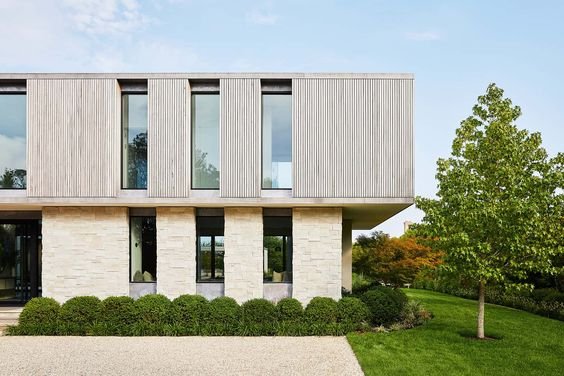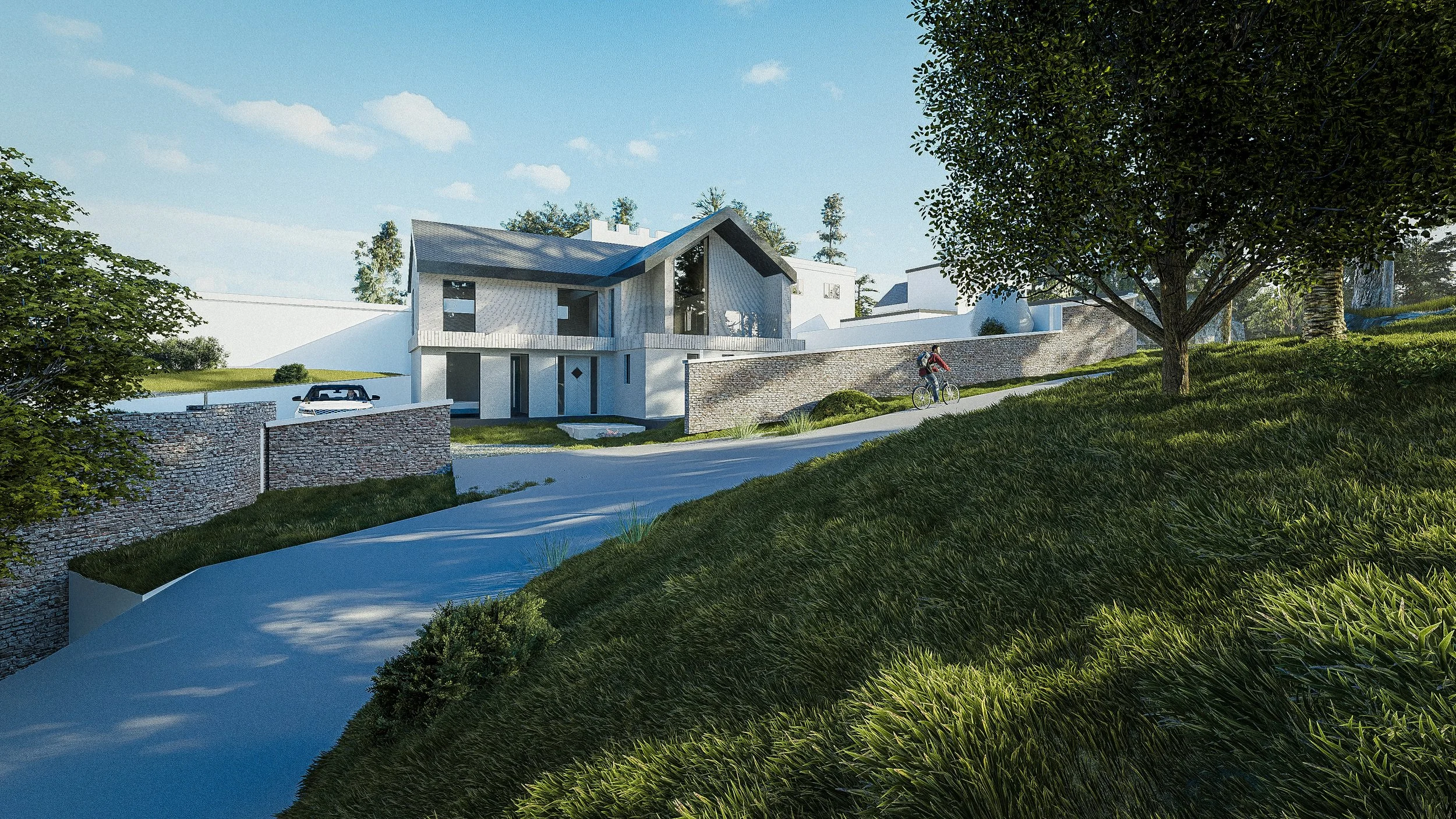
The Rangers
Rangers, A modern coastal home shaped by context and care
This contemporary new-build dwelling in Sandown responds to its complex site with a refined architectural approach, balancing privacy, visual harmony, and sustainable living in a designated regeneration area.
Location Isle of Wight
Surface 190sqm
-
Positioned on a vacant grassed plot behind a castellated former guesthouse on Talbot Road, Rangers represents a confident yet sensitive architectural response to a layered coastal setting. Designed by Woods Architecture, the single-family home was conceived after careful engagement with local planning authorities and builds upon a revised vision that prioritizes quality over density.
The home’s inverted layout maximises coastal views, with bedrooms tucked into the landscaped lower level and a generous open-plan living space above, spilling out onto a recessed roof terrace. The architecture takes cues from the area’s varied context, combining traditional yellow stock brick, soft render, and slate rooflines into a warm and contemporary palette.
Green roofs and boundary planting complement the surrounding biodiversity and respond to local tree protection orders. The design navigates tight site constraints and neighbouring relationships with elegance, anchored into the slope, stepping back from sensitive boundaries, and maintaining key outlooks.
This project highlights Woods Architecture’s commitment to site-specific, sustainable design that enhances both place and lifestyle.
-
Woods Architects team −
Location − Isle of Wight, UK
Year 2025


